Five lesser-known Scottish buildings that were never built
Heritage | Written by: Katie Sludden | Friday 6 October 2023
Have you heard of the Scottish buildings that were never built? Would you like to see some alternative visions for Princes Street Gardens or Dundee Waterfront?
Ahead of our new series of events at the Engine Shed for heritage professionals, we’ve dug into Historic Environment Scotland’s (HES) archives to uncover five amazing lesser-known designs that went unused. What can their stories teach us about our built heritage, heritage planning, and how we think about our local spaces?
How have approaches changed in heritage planning in the last century? What factors do you think planners need to consider now?
‘Parkitecture’
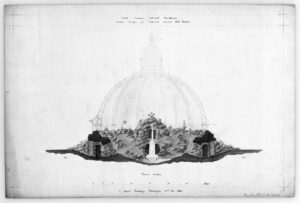
Proposed covered Rock Gardens, Princes Street Gardens, part of several concept designs from the City of Edinburgh Council Architectural Drawings and Photographs collection, c.1880. © Courtesy of HES (Edinburgh City Archive drawings).
Edinburgh’s Princes Street Gardens, built in 1820 after draining the Nor’ Loch, were originally private and weren’t opened to the public until 1876. New features were proposed in 1880, including this unbuilt glass-domed rock garden, also known as a rockery or rockwork.
In the 19th century, glasshouses provided the public with the chance to experience exotic locations and plants. These buildings now make up some of the most prized features within our public parks. Did you know that there was a campaign in The Gardener’s Magazine for public parks as ‘Breathing places for towns’ as early as 1829?
Become an expert in ‘parkitecture’ with Paul Rabbitt’s tips and view the other proposals for Winter Gardens in our archives and collections.
Early 20th century Dundee
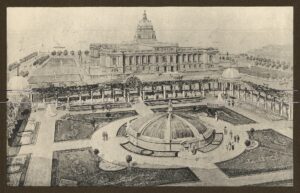
Part of proposed improvements designed by James Thomson, City Architect, 1910. © University of Dundee – Archive Services.
James Thomson, Dundee City Engineer, City Architect and Housing Director produced several designs for Dundee Waterfront around 1910. This example was part of the portfolio for his improvement scheme but was never developed due to the outbreak of the First World War. What looks like an open space in the foreground is a raised leisure area (or roof garden) over a public market underneath. The proposed new City Hall sits in the background and central station is off to the right.
Other views, available in colour from Dundee City Archives, show a great boulevard behind this scene and other civic buildings. Today, Dundee Waterfront, at 8km long, is one of the largest active regeneration projects in the UK. Can you see any similarities in this picture and the Dundee waterfront that exists today?
Commercial factories of the 1930s-40s
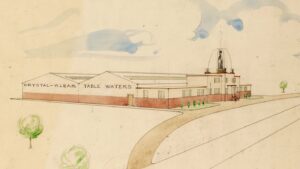
Concept [cropped] for a proposed aerated water factory, designed for William Struthers and Sons, Lochwinnoch, 1938-48. © Courtesy of HES (Houston and Dunlop Collection).
Is that a fountain on top of a building? Positioned above the entrance to this proposed aerated water factory is a fizzy juice bottle with cups! This novelty concept is from the records of Houston and Dunlop, architects in Kilbirnie.
Designed in the late 1930s for the Struthers family’s growing soft drinks business, it was designed to appeal to a younger audience. It’s not the most practical feature for a flat-roofed building, but it grabs the attention. To find out how another industrial building from this period has been adapted through the 20th century, check out the Category A listed India of Inchinnan (factory and offices), in Renfrewshire.
Street furnishings in 1939-40
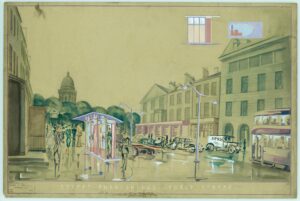
Antony Wolffe’s vision of George St, Edinburgh, 1939-40. © Courtesy of HES (Antony C Wolffe Collection).
This early World War II-era concept for George Street, Edinburgh, is by architect Antony C Wolffe, who was a student at the time. The focus here is on the redesign of the street furniture positioned alongside the existing shops and historic buildings. The pedestrians are in the latest fashion and vehicles are busy on the roads.
Idealised visions such as this help us imagine how minor interventions might impact the character of a place. They also highlight what else could be done to improve or enhance its features. Educational courses (including planning and architecture courses) often ask students to create their own visions of a place. At HES, we look after many examples of these including drawings by Wolffe.
Design competition runner-up
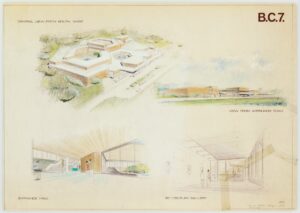
Competition entry for proposed gallery (for the Burrell Collection, Glasgow) c.1971. © Courtesy of HES (Alan Reiach Collection).
Did you know the Burrell Collection’s Museum Building was the winner of an architectural design competition? The competition attracted 242 entries. Having opened in 1983 and now in its 40th year, the building has been recently refurbished and awarded 2023 Museum of the Year.
This beautiful example is a competition runner up, from architect Alan Reiach of Edinburgh, and features a large footprint with three hexagonal courtyards. It shares similar features to the winning entry, both in structures and materials used and reflects the innovative 1970s style shared by both designs.
Want to find out more about the recent refurbishment? Read this blog from the Architect’s Journal about how the original designs were reworked.
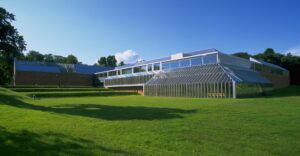
The Burrell Collection, Pollok Country Park, Glasgow. © Royal Fine Art Commission for Scotland.
Check out the Engine Shed’s what’s on page for a chance to learn more
Interested in heritage planning or topics related to built heritage and conservation? Or want to develop your knowledge and practice? Attend our events for heritage professionals and add to your Continued Professional Development (CPD).
Explore our archives and collections
For more unbuilt examples, from civic buildings to transport and infrastructure.
Do you have your own favourite unbuilt Scottish buildings?
Share them with us through our Engine Shed social media channels, X (the new name for Twitter) and Facebook.
About the author:
Katie Sludden
Katie Sludden is a Technical Content Officer, working at the Engine Shed as part of the Technical Education and Training team. Her background is in Archaeology and Fine Art, with recent experience in Conservation Area Regeneration. She loves to develop engaging, inspiring and educational content.
View all posts by Katie Sludden



