What can builders of the past teach us about sustainable building methods?
Materials, Skills, Sustainability, Vernacular and earth building | Written by: Ross Cameron | Monday 19 February 2024
Why did Scottish builders thatch their roofs? What’s a cruck frame? And why are straw bale buildings becoming popular?
Ross Cameron is our Vernacular Buildings Craft Fellow based at the Highland Folk Museum. At its core, vernacular building is about local knowledge and local materials.
Ross shares his experiences working on vernacular buildings across Scotland, explains how they could help modern building practices become more sustainable and asks what lessons can we learn from the past to inform the future?
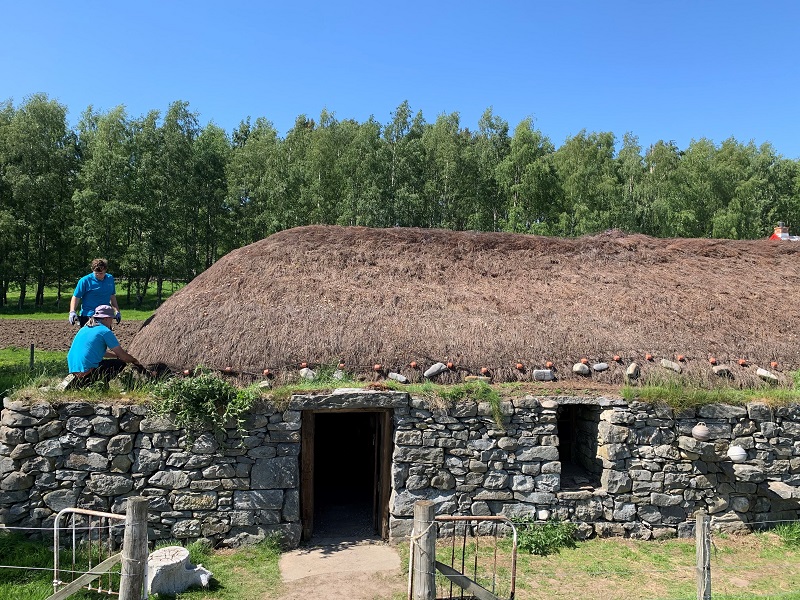
Staff at the Highland Folk Museum and I secure a fishing net over the heather thatch of a recreation blackhouse, a common practice to help hold down the thatch material in the roof during high winds © Ross Cameron
Skills for the future
While it’s extremely important for us to keep traditional crafts of the past alive so that we can use them to protect our historic buildings and recreate others that have been lost to time, it’s also clear that we can learn from the historic builders and craftspeople and their approach to building and sourcing materials.
Builders of the past, while faced with many challenges, didn’t have to contend with the accelerating effects of climate change as we do today. But what they did have to deal with was difficult weather conditions that necessitated a deep understanding of materials, their scarcity and their efficient use. By adapting their ethos to modern buildings, we can start to move towards a construction approach that is more focused on sustainability in the long term, is more attuned to local needs and does its part to combat climate change.
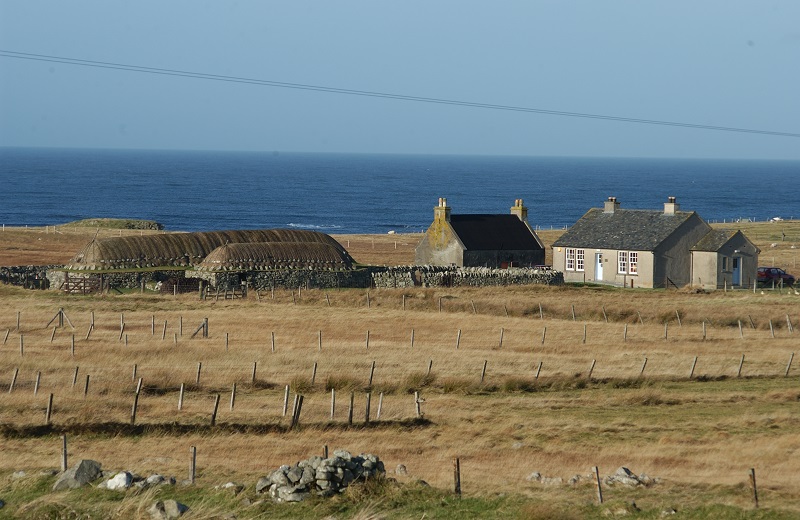
Arnol Blackhouse in Lewis. Once the home of a Hebridean crofting family and their animals, the thatched house is preserved almost as the family left it when they moved out in 1965.
Built with local knowledge
Historically, people had a much deeper connection with the buildings they occupied because they’d have been built by the resident or the community. They’d have spent a large amount of time maintaining these buildings, which often involved growing and sourcing materials. Their connection to and knowledge of their natural environment shaped their built environment.
In many cases, vernacular builders of the past would have lived in houses they built. They had a keen understanding of their needs, the conditions they would face, and unique knowledge of their site that helped them tailor the building to their needs.
Whether it’s the thick walls of Hebridean blackhouses packed with earth to combat high winds, the steep thatched roofs seen throughout the Highlands designed to carry heavy rain away from the walls, or sheilings deliberately built into hillsides and orientated with low exposure to minimise the effects of difficult weather, these designs and details evolved through trial-and-error spanning generations, before settling on a tailored solution that suited their location.
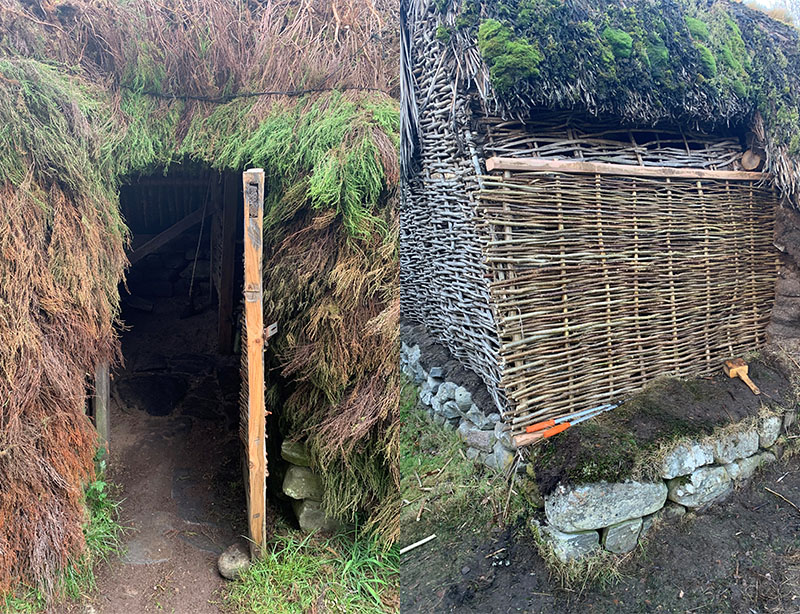
Left: I’ve worked on many projects over the past year that have relied on sourcing locally. At the Highland Folk Museum, while rethatching their 1740s recreation township, we worked in collaboration with Forestry and Land Scotland to access the heather needed for thatching. Right: Another repair I completed to a wattle panel (woven lattice) on the museum’s threshing barn © Ross Cameron.
Local materials and resources
Vernacular buildings have their characteristics: thatched roofs, earthen walls, cruck frames, but it’s easy to forget why these materials were used. Historically, transporting goods was incredibly difficult, whereas sourcing local materials was a matter of ease. Finding workable material near a site would often be a deciding factor on where you could build and what you could build. Whether it be stone, turf, thatching material or timber, having a steady supply close by was essential.
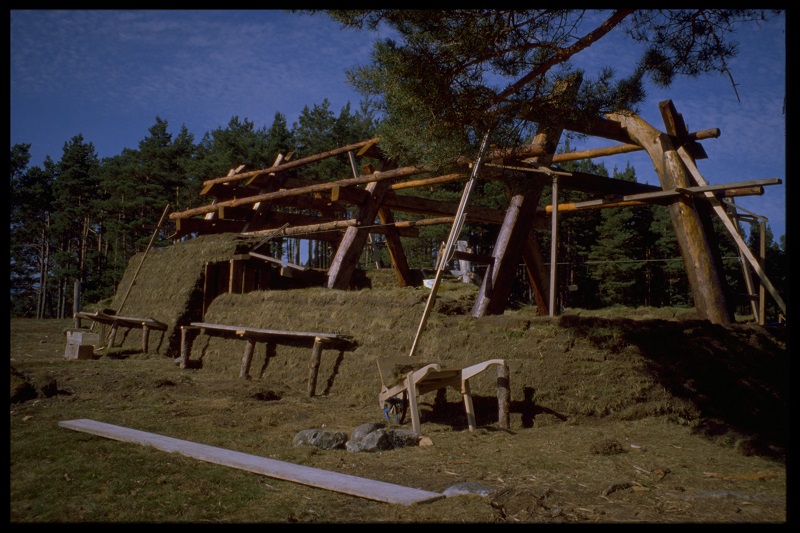
Baile Gean Township reconstruction circa 1996-1999, Highland Folk Museum. The cruck collars have ‘purlins’ (a longitudinal, horizontal, structural member in a roof) running across them along the length of the building. The top purlin, the ridge pole, is called the ‘roof-tree’. © Highland Folk Museum
Today we can have many materials delivered to site from all over the world with relative ease. With this though, has come many unsustainable and unethical practices that are contributing to climate change and the immense amounts of waste in the building industry.
Sourcing material locally ensures that only the best quality material is exploited. For example, sourcing hazel for building is done by coppicing (an ancient woodland management technique used to ensure a regular supply of timber and firewood) for the appropriate amount while leaving the rest to continue growing. This provides exactly what the builder needs while ensuring a supply for years to come.
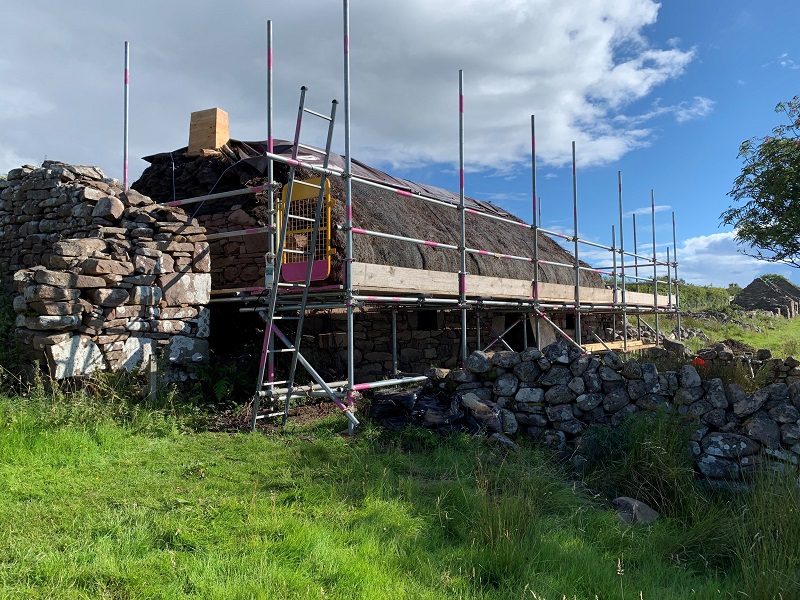
Elsewhere, I assisted on repairs to Lonbain thatched cottage, a 19th century cottage near Applecross, run by the National Trust for Scotland. We consolidated the walls with an earth mortar made from clay and sand, sourced just a few minutes from the site. © Ross Cameron
Historic re-use and recycle
In the Highlands, as timber became increasingly expensive, it was standard practice for families moving from one area to another to bring their roof timbers with them and source stone at the new location. In the Hebrides, where timber was extremely scarce, frames were found in ruins made from non-native species popular in the boat building industry. Wrecked, or decommissioned boats had been salvaged for their timber, turning the distinctive curve of their hull into crucks for buildings. The scarcity of materials combined with the effort needed to collect and process them has led to vernacular building’s efficient, circular practices.
In recent years, steps have been taken to encourage the reuse of materials from one building to another. Technology is allowing the cataloguing of materials, so they can be used again.
A new movement in architecture is seeing buildings designed with efficient deconstruction and reuse in mind known as ‘design for deconstruction’. Entire buildings can be dismantled and repurposed, ensuring materials can be productive far past their initial use.
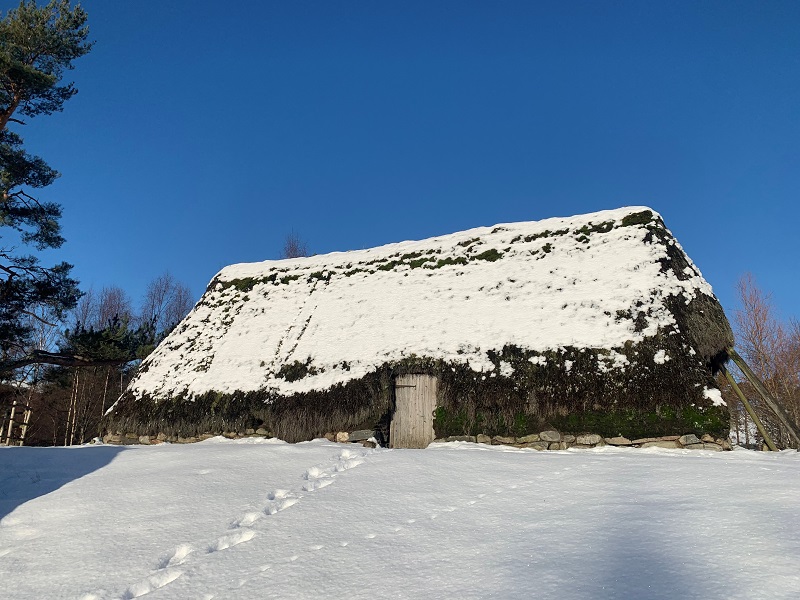
This is a cruck framed house at the Highland Folk Museum. Yearly snows flatten out the heather to a more streamlined finish © Ross Cameron.
Maintaining vernacular buildings
As well suited to their location and climate as they may be, vernacular buildings require regular maintenance. Most of our work at the Highland Folk Museum is focused on repair; adding fresh heather to a roof, strengthening a cruck and the myriad other small issues these buildings accumulate. In the past, maintenance was part of the weekly routine, and regular repairs would prevent much bigger issues down the line. This is in contrast to how we would look to specify materials today where we seek to stave off the need for repair, buying materials that in theory require less maintenance for a longer period of time.
The trade-off is that many of these new materials won’t last nearly as long and can be difficult, costly or impossible to effectively repair. The challenge for owners of vernacular buildings is finding time in our busy modern lives to perform maintenance on our homes. However, failure to keep on top of maintaining your building can prove just as costly in time and money over the lifespan of a building.
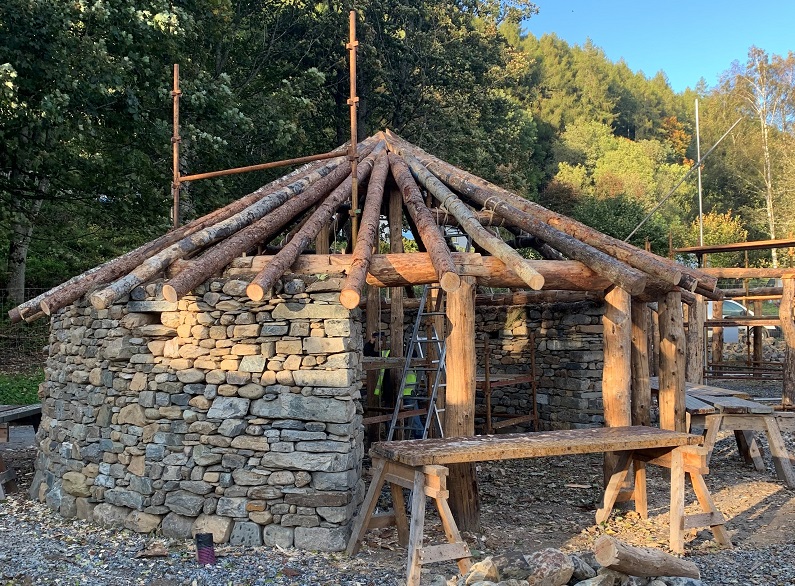
The roundhouse at Scottish Crannog Centre showing the roof resting on top of a drystone wall © Ross Cameron
Showcasing vernacular methods today
Today, projects such as the Scottish Crannog Centre’s new village, that I have been lucky enough to help assist on, are showcasing the effectiveness of historic materials and architectural methods. Serving as a showcase of various designs interpreting historic evidence, the village will let visitors interact with buildings made from materials sourced within the region.
Though not all vernacular buildings today are built within a historical context, across the country people are finding innovative ways to repurpose natural materials that have long been replaced by modern innovations. Building with earth continues to be popular, with rammed earth walls and ‘earth bagging’ becoming more common. Turf roofs can be seen across the country and straw bale buildings have risen in popularity over the past few decades, proving to be extremely cost and energy efficient. While these are often exemplar projects and the exception, they serve to demonstrate how vernacular materials can play their part in Scotland’s Just Transition to net zero.
Find out more
We advertise all craft fellowship, trainee and apprenticeship vacancies on the Historic Environment Scotland website when available.
Find out more about our craft fellowships or get in touch if you’re interested in hosting and collaborating on a craft fellowship.
If you’re considering a career in building conservation or want to develop your skills find out more about building conservation training and skills development or explore our learning opportunities at the Engine Shed.
Learn about Scottish vernacular buildings and the people that used them at the Highland Folk Museum and the Scottish Crannog Centre or read about Lonbain thatched cottage, National Trust for Scotland. Our blogs on vernacular building materials are great resources to read about the history and modern uses of materials like thatch and earth.
Our free building advice has our latest research and best practice on traditional building materials, components, common defects, and energy efficiency.
- Share this:
- Share this page on Facebook
- Share on X
About the author:
Ross Cameron
Ross Cameron is our Vernacular Buildings Craft Fellow based at the Highland Folk Museum. Ross’s Craft Fellowship is diverse, encompassing the maintenance of a recreation 1740s highland township, helping the Scottish Crannog Centre as they build their new iron age village and assisting on the restoration of a 19th century cottage in Lonbain, Applecross.
View all posts by Ross Cameron



